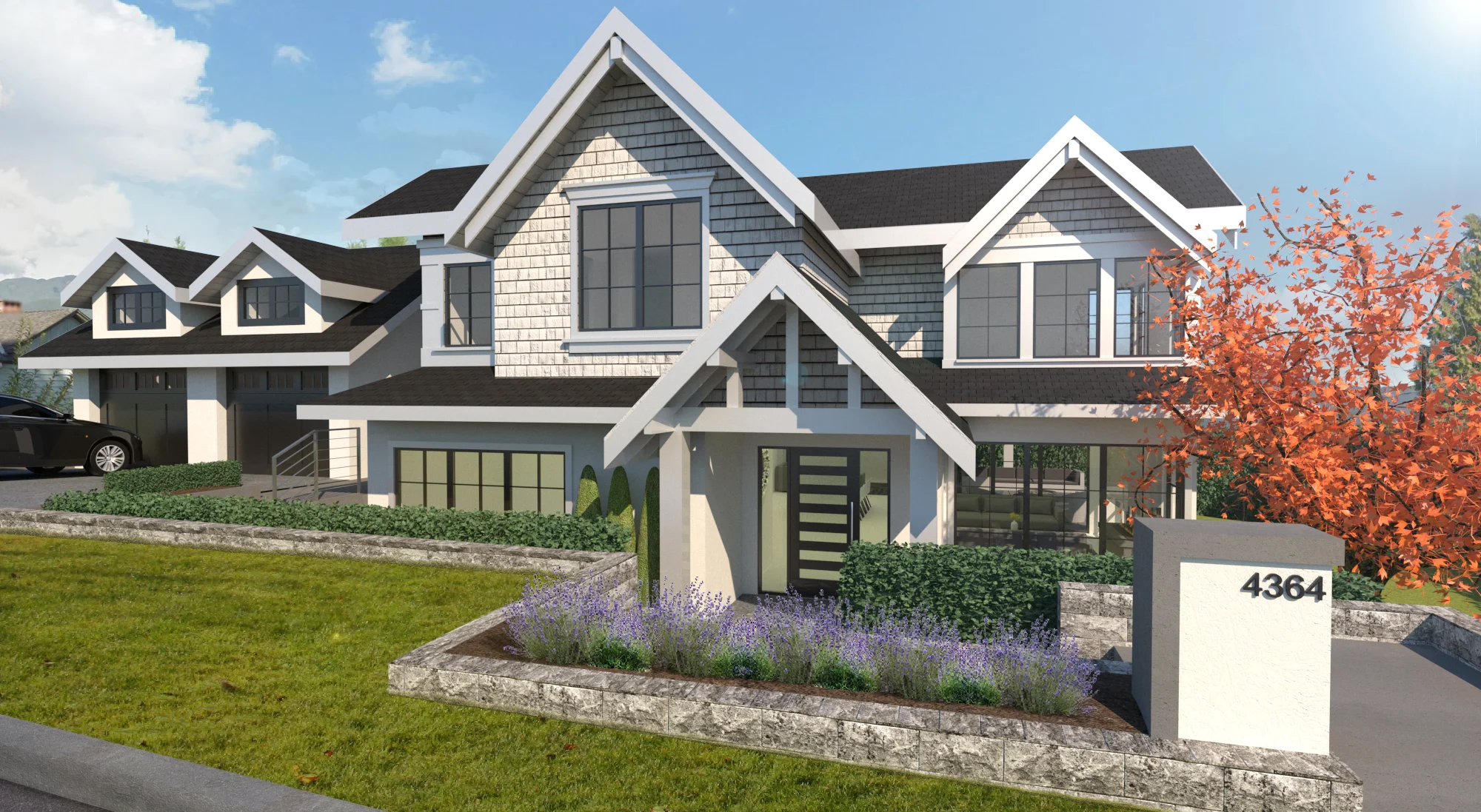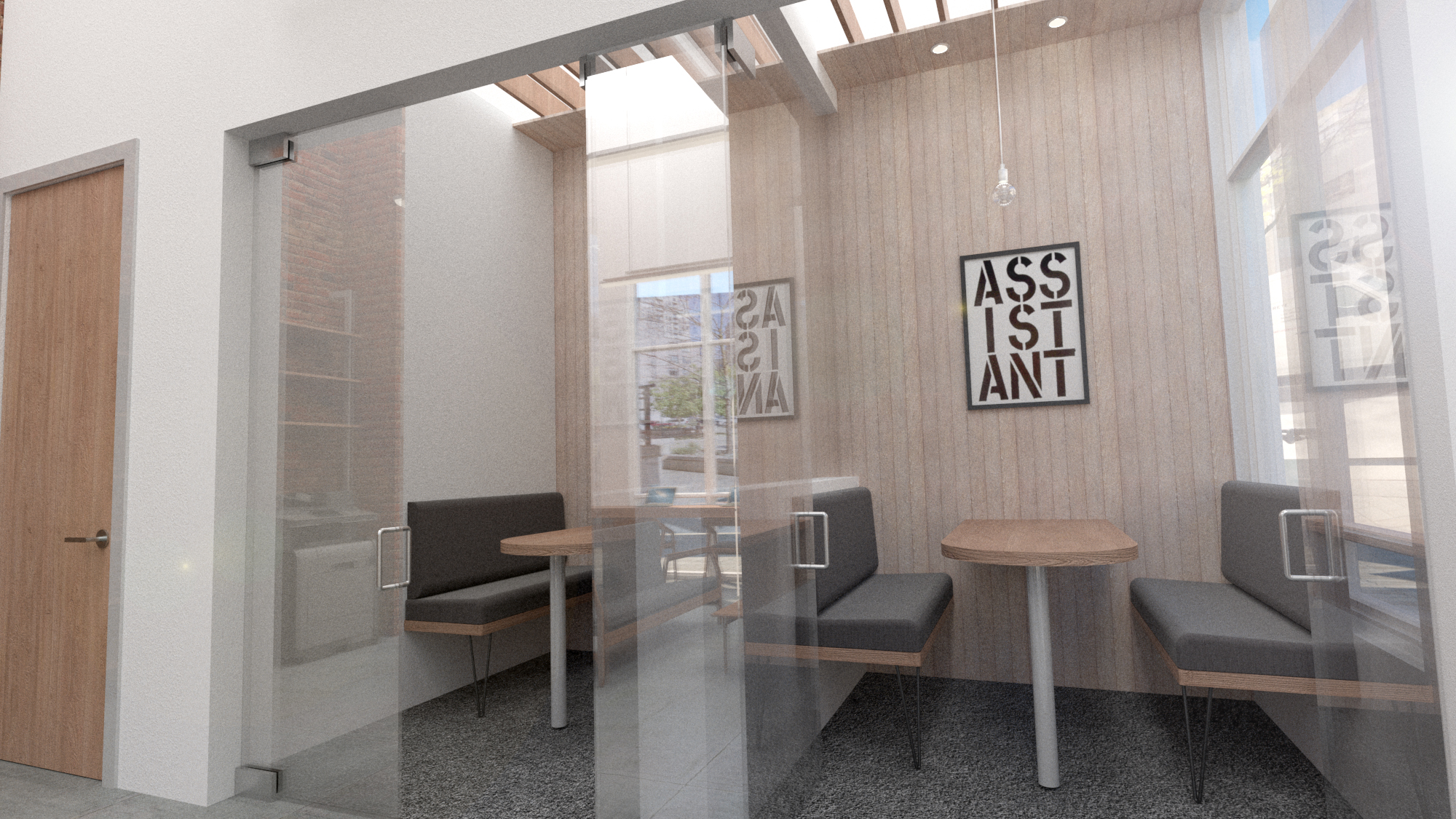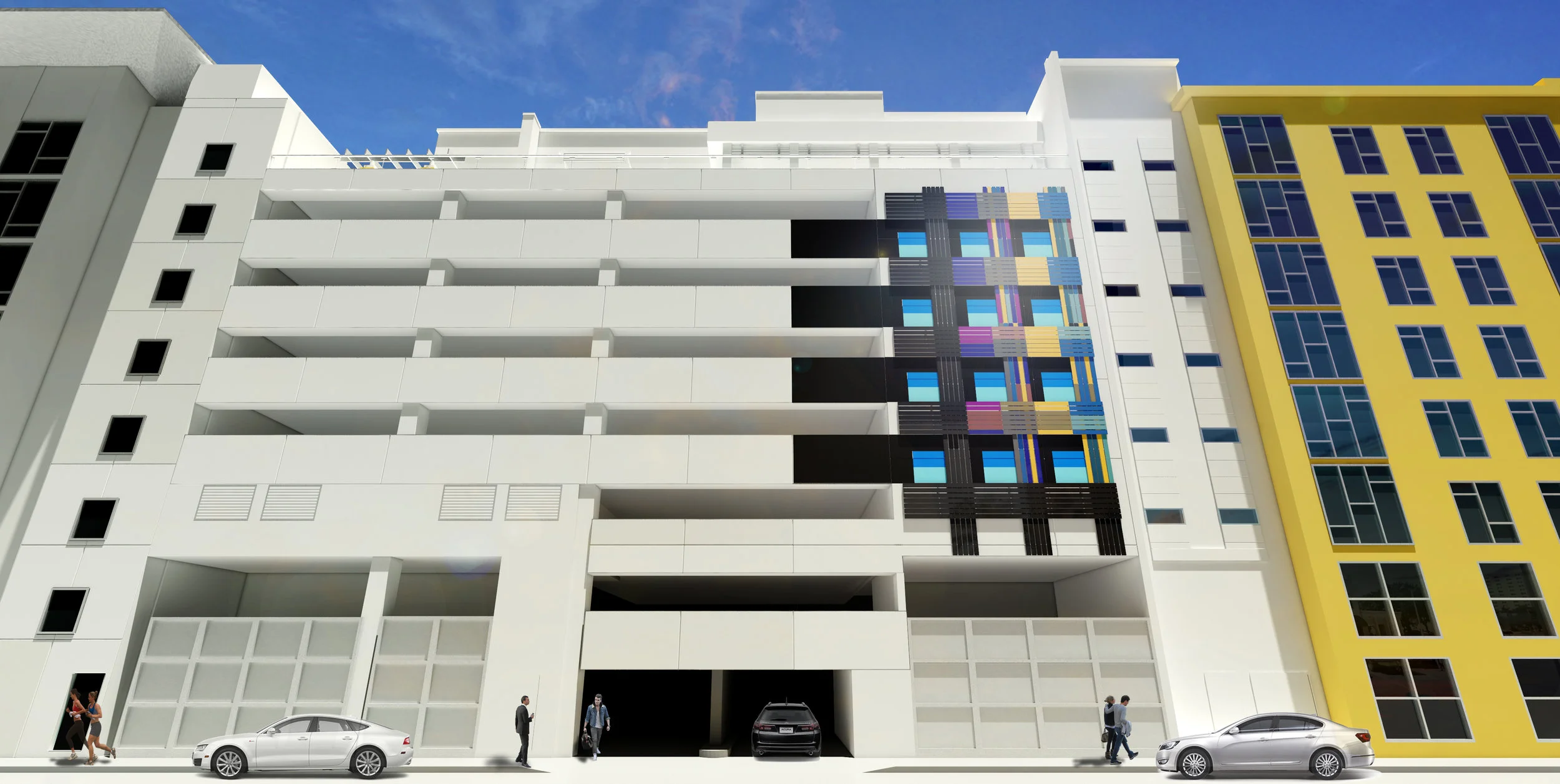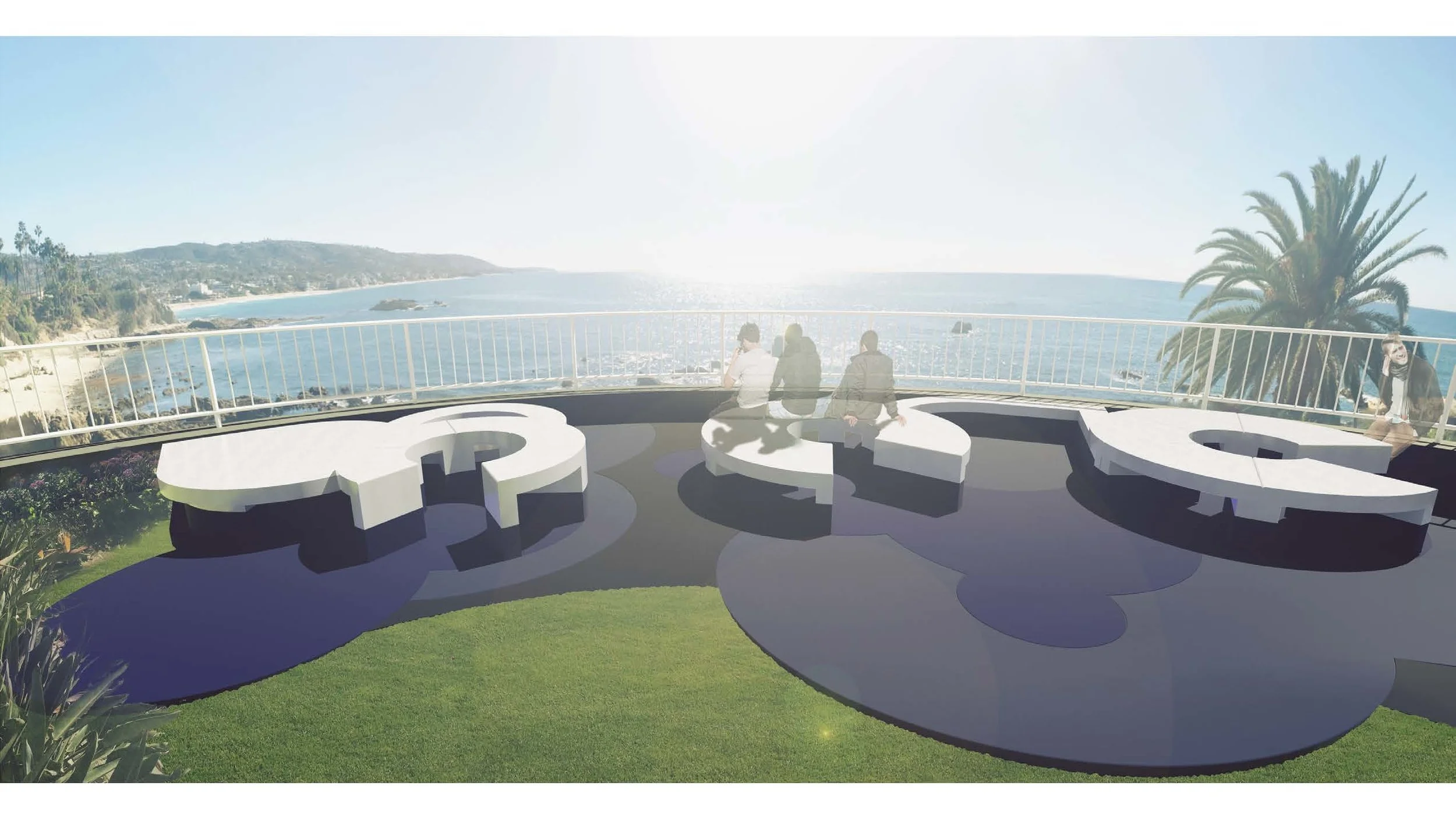
7
Prospect Drive

5
Dollar Road

0
Virtual Reality Visualization

2
Rennie Satellite Office

3
Sandringham Crescent

4
Beaver Road

3
Sacred Mist

2
Charmion Lane

4
Hermitage

5
LA Metro

2
Whitsett

7
Austin Bergstrom Airport

6
Purple Line

21
Infonavit House

13
Infonavit Apartments

4
La Peer Hotel

2
6th Street Residence

6
ToCo Haus

6
Heisler Park























































































